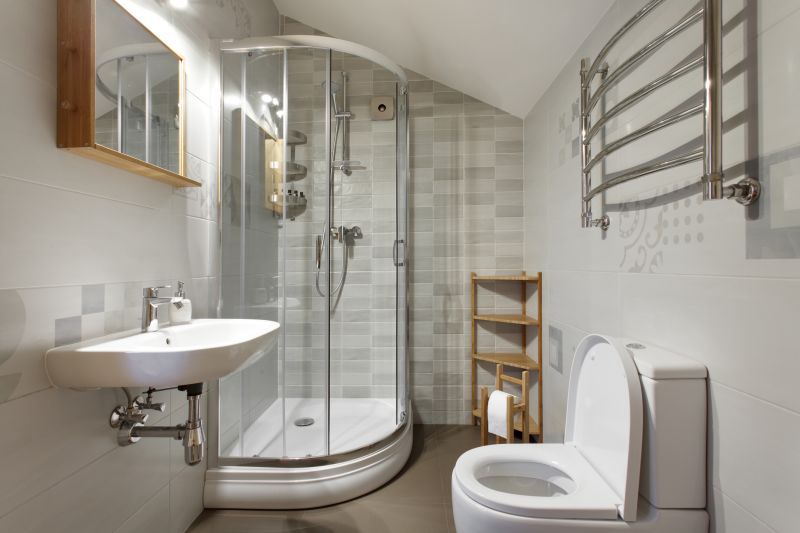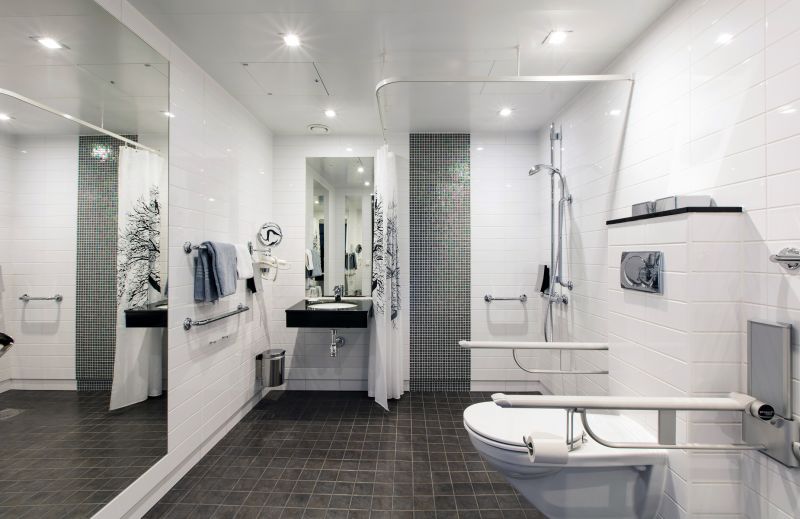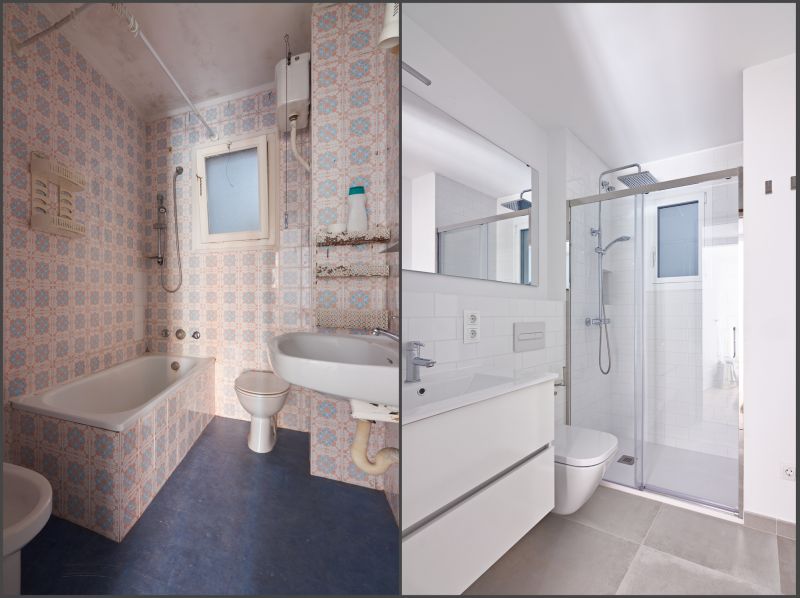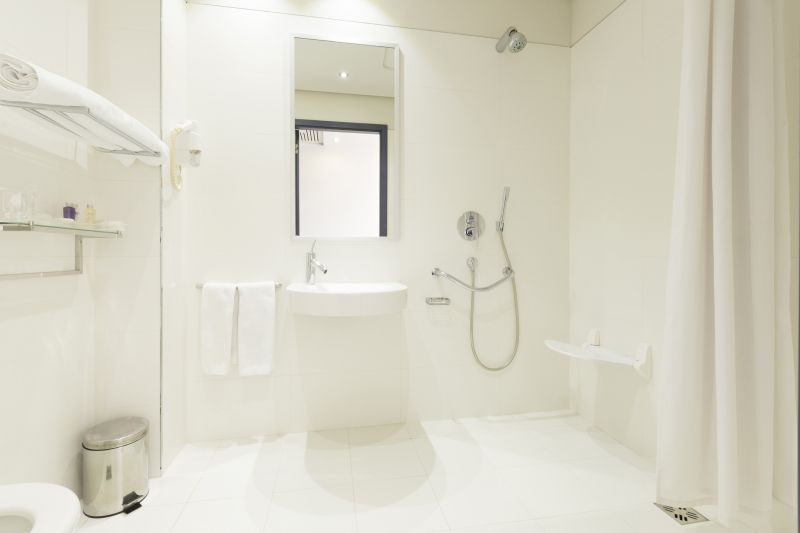Designing Small Bathroom Showers for Optimal Comfort
Designing a small bathroom shower requires careful planning to maximize space while maintaining functionality and aesthetic appeal. Efficient layouts can make a significant difference in how the space is perceived and used. Various configurations are available to suit different preferences, from corner showers to walk-in designs, each offering unique advantages in limited spaces.
Corner showers utilize an often underused space in small bathrooms, freeing up room for other fixtures. They typically feature a triangular or quadrant shape, allowing for easy access and minimal footprint. This layout is ideal for maximizing available space without sacrificing style.
Walk-in showers create an open and accessible feel, making small bathrooms appear larger. They often feature frameless glass doors or open entryways, which enhance the sense of space and provide a sleek, modern look.




In addition to layout considerations, material choices play a crucial role in small bathroom shower design. Light-colored tiles and reflective surfaces can enhance brightness and give an illusion of more space. Incorporating built-in niches and shelves helps optimize storage without cluttering the limited area. Frameless glass enclosures are popular for their clean lines and ability to visually expand the shower area.
| Feature | Benefit |
|---|---|
| Corner showers | Maximize corner space and free up floor area |
| Walk-in designs | Create an open, spacious feeling |
| Frameless glass | Enhance visual openness and modern appeal |
| Light-colored tiles | Reflect light and make the space appear larger |
| Built-in niches | Provide storage without cluttering |
| Sliding doors | Save space compared to swinging doors |
| Compact fixtures | Ensure functionality without overwhelming the area |
| Open entryways | Facilitate easier access and a seamless look |
